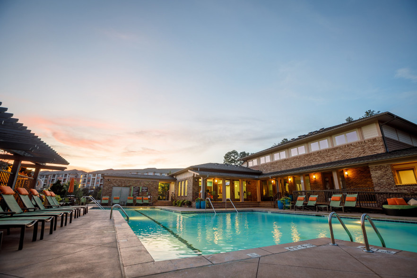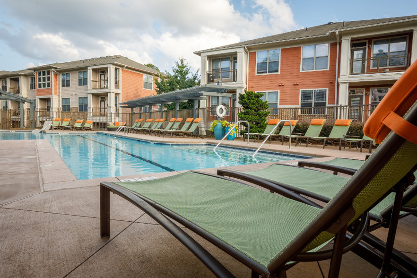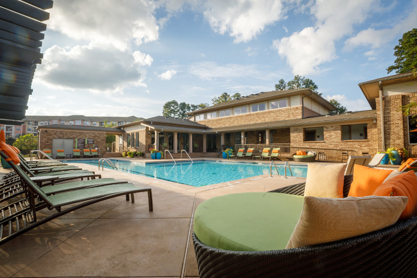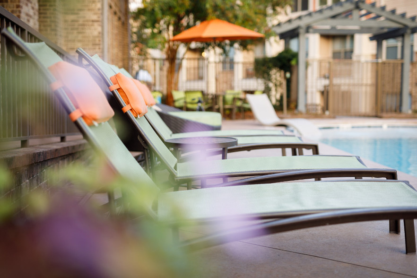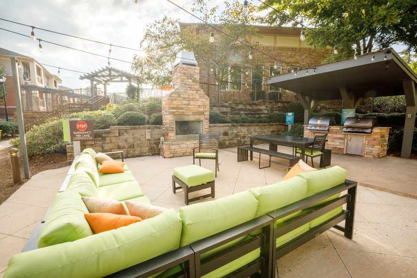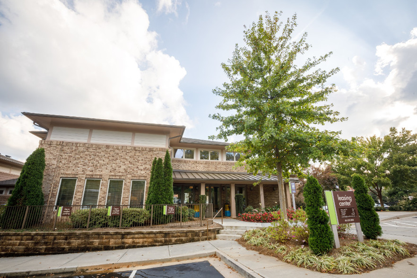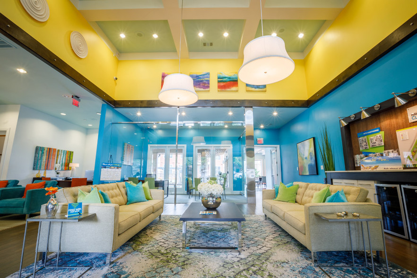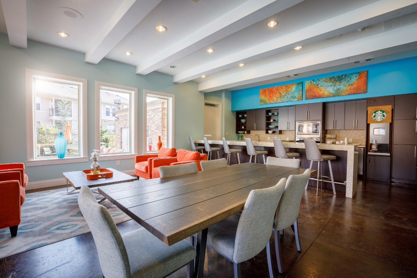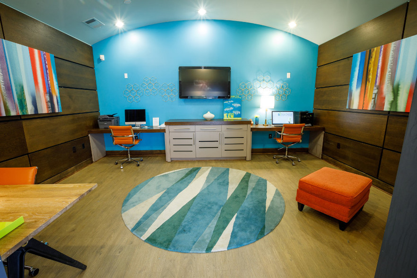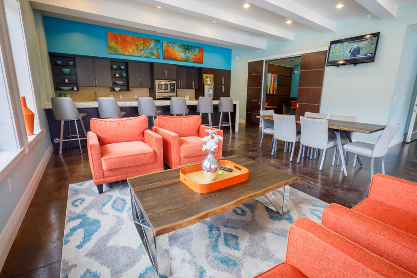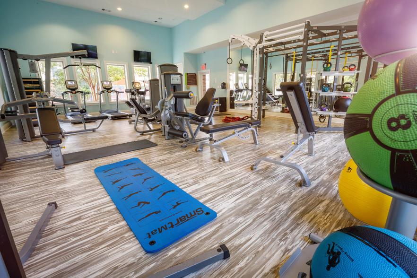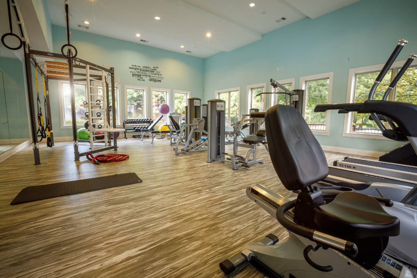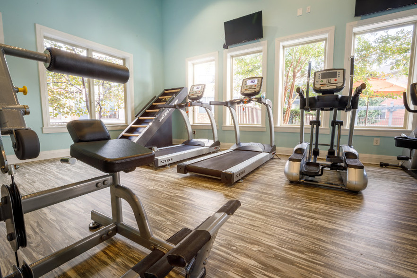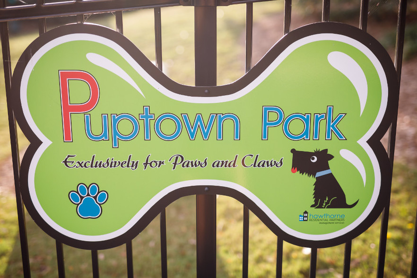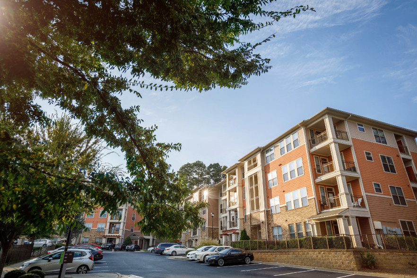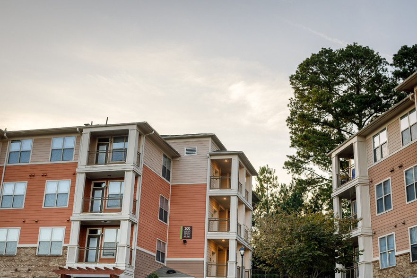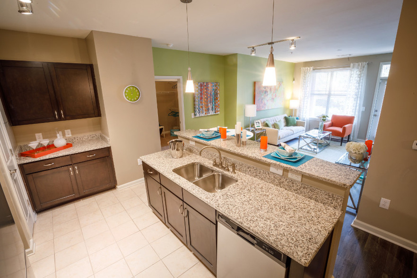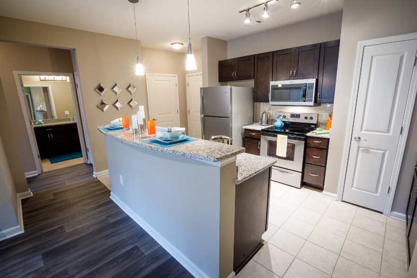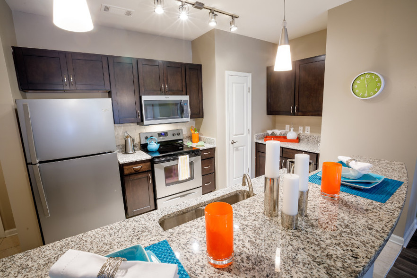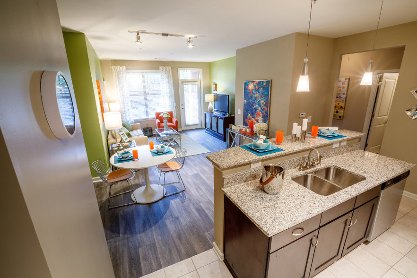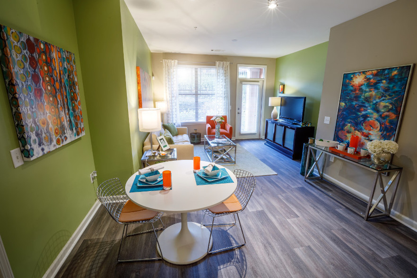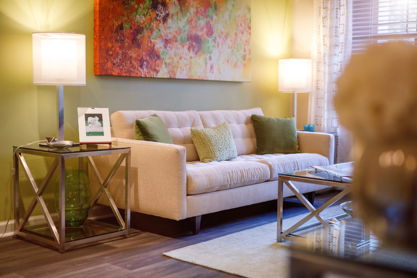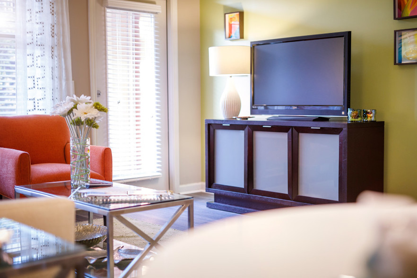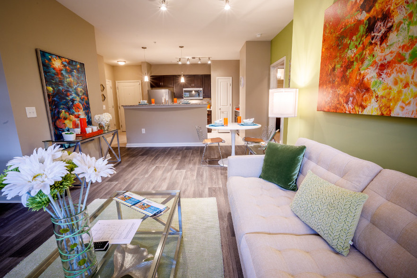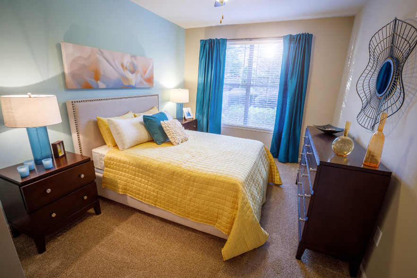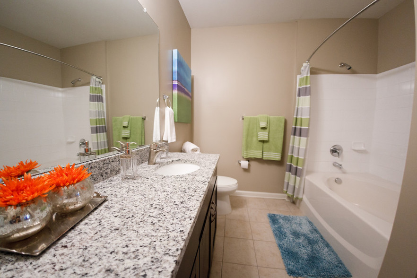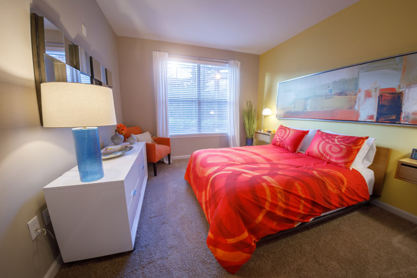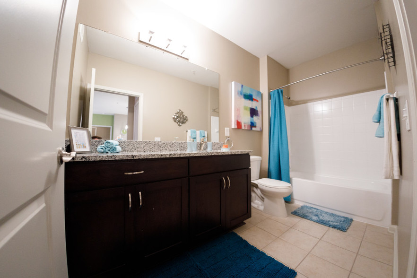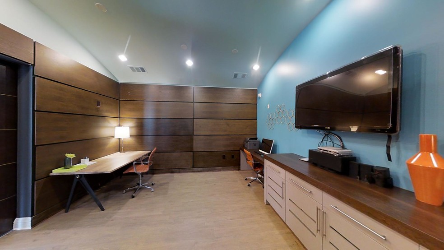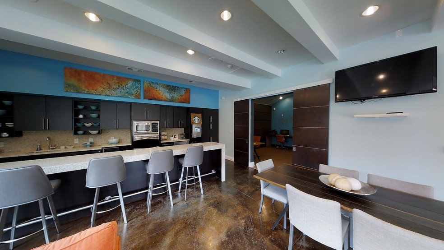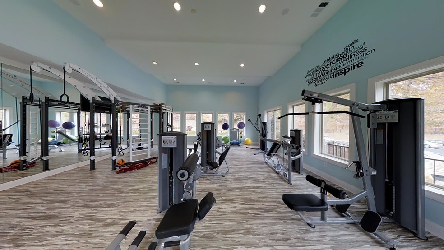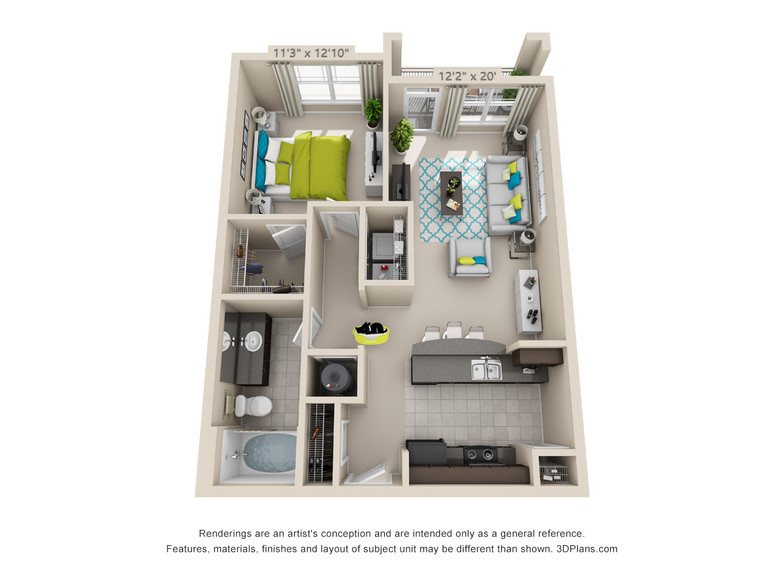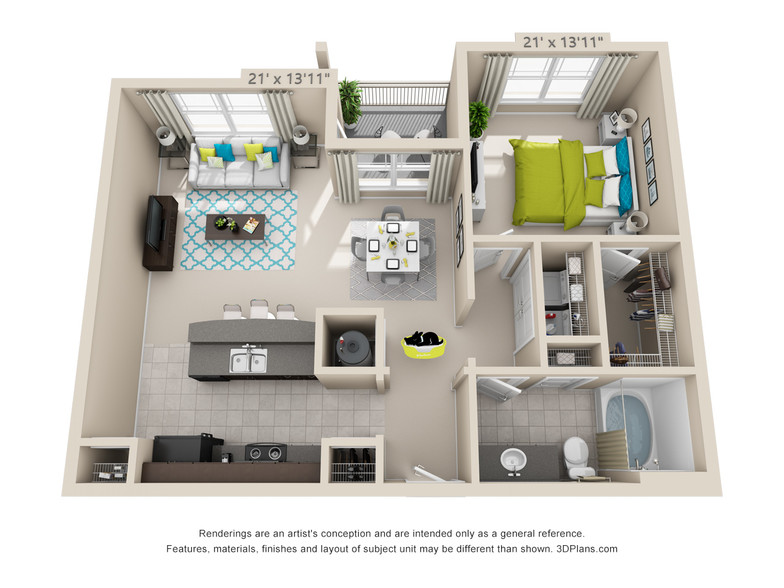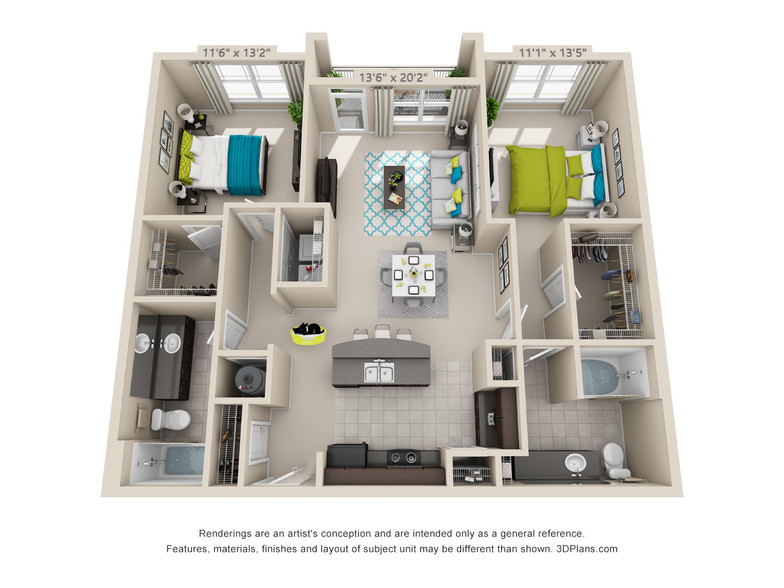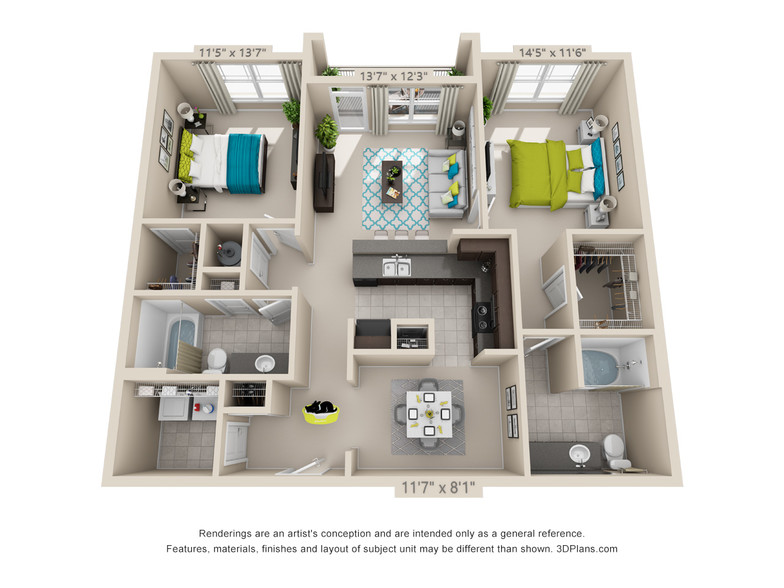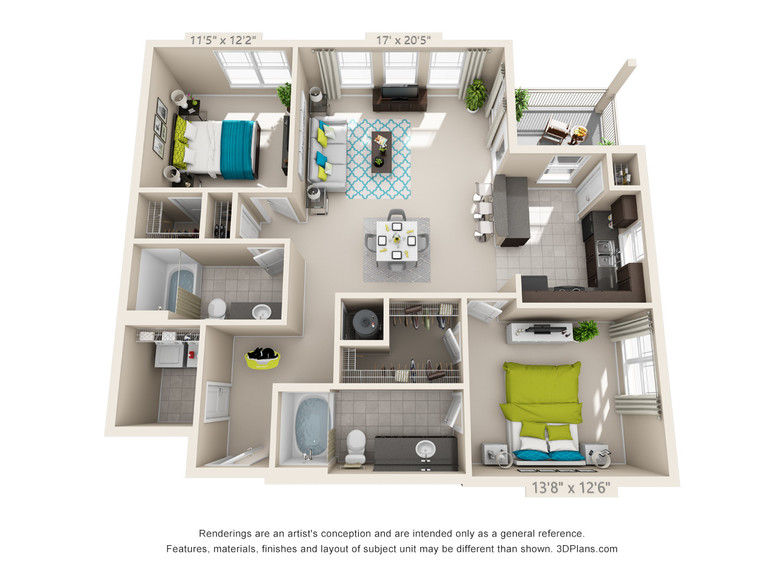$1064/month
Hawthorne at Clairmont
2345 Peachwood Cir NE
Atlanta, GA - 30345
Beds
1 - 2
Number of Stories
4
Units
269
Monthly Rent
$1064 - $1525/month
Year Built
2009
Garages
Other, Parking available.
About Hawthorne at Clairmont
Office Hours: Monday-Friday 8:30 am - 5:30 pm, Saturday 10:00 am - 5:00 pmCommunity Amenities:
Fully Gated Community with Controlled Entry Access
Cyber Cafe
24-Hour Emergency Maintenance Available
Resident Lounge with Full Demonstration Kitchen
Resident Social Events
Newly Refreshed On-Site Clubhouse
Outdoor Gas Grilling Station
Outdoor Fireplace with Seating
Bark Park with Agility Equipment
24-Hour Fitness Center with Cardio Studio
Professional On-Site Management
Resident Package Receiving
Saltwater Swimming Pool with Sun Shelf
Valet Trash and Recycling Pick Up
Expansive Pool Sundeck
Storage Units
Starbucks Coffee Bar
Premium Reserved Parking Spaces Available
Parking Deck with Covered Parking
Elevators*
Apartment Amenities:
Pre-Wired For Internet, Cable And Wireless Security
Designer Cabinets
High Efficiency HVAC System
Open Concept Floor Plans
NEWLY Renovated Interiors*
Granite Countertops with Undermount Sinks in Kitchen and Bath*
10-Foot Ceilings
Kitchen Islands*
Pendant and Track Lights in Kitchen
Kitchen Pantries
Garden Tubs with Tile Surrounds
Walk-In Closets with Custom, Ventilated Shelving Closet Systems
Digital, Programmable Thermostats
Huge Windows with Lots of Light
Washer and Dryer Connections in Every Home
Stainless Steel Appliances including Built-In Microwave and Flat Top Stove
Modern Faucets with Pull-Down Faucet in Kitchen
Modern Hardware including Lever Door Handles
Rainfall Showerheads
USB Outlets
Ceiling Fans in Living Rooms
Subway Tile Backsplash
Personal Alarms with Wi-Fi and Mobile Capability
Energy Star Appliances
Built-In Microwave
Private Patio or Balcony
Washer and Dryer Sets Available*
Low-E Windows
Pet Policy: Cats & Dogs Allowed - $350 Fee - $15 Rent
Hawthorne at Clairmont Features
- 10-Foot Ceilings
- Bark Park with Agility Equipment
- BRAND NEW Granite Countertops*
- Built-In Microwave
- Ceiling Fans in Living Rooms
- Complimentary Starbucks Coffee
- Cyber Café
- Designer Cabinets
- Digital, Programmable Thermostats
- Elevators*
- Energy Star Appliances
- Fully Gated Community with Secured Entry Access
- Garden Tubs with Tile Surrounds
- Gated Community Access
- Hardwood Flooring*
- High Efficiency HVAC System
- Huge Windows with Lots of Light
- Kitchen Islands*
- Kitchen Pantries
- Low-E Windows
- Modern Faucets with Pull-Down Faucet in Kitchen
- Modern Hardware including Lever Door Handles
- Newly Refreshed On-Site Clubhouse
- NEWLY Renovated Interiors*
- Open Concept Floor Plans
- Outdoor Fireplace with Seating
- Outdoor Gas Grilling Station
- Parking Deck with Covered Parking
- Pendant and Track Lights in Kitchen
- Personal Alarms with Wi-Fi and Mobile Capability
- Premium Reserved Parking Spaces Available
- Private Patio or Balcony
- Rainfall Showerheads
- Resident Package Receiving
- Resident Social Events
- Starbucks Coffee Bar
- Storage Units
- Subway Tile Backsplash
- USB Outlets
- Valet Trash and Recycling Pick Up
- Washer and Dryer Connections in Every Home
- Washer and Dryer Sets Available*
- Package Service
- Pool/Clubhouse Wi-Fi
- Controlled Access
- On-Site Property Manager
- Courtesy Patrol
- Available 24/7
- Front Door Trash Pickup
- Renters Insurance Program
- Online Services
- Pet Park
- Business Center
- Clubhouse
- Lounge
- Extra Storage
- Café
- Meeting Center
- Sundeck
- Cabana
- Picnic Area
- Fitness Center
- Workout Center
- Cardio Machines
- Free Weight Equipment
- Weightlifting Equipment
- Swimming Pool
- High Speed Internet
- Washer/Dryer
- Heating
- Trash Compactor
- Sprinkler System
- Dishwasher
- Garbage Disposal
- Ice Machine
- Granite Counters
- Stainless Steel Appliances
- Pantry
- Kitchen with Island
- Kitchen
- Oven
- Freezer
- Eat-In Kitchen
- Hot Water Dispenser
- Dining Area
- Room with Views
- Walk-In Closets
- Linen Closet
- Energy-Efficient Windows
- Patio
- Porch
- Deck
- BBQ Area
- Outdoor Grill
- Garden
Monday
8:30 AM
6:00 PM
Tuesday
8:30 AM
6:00 PM
Wednesday
8:30 AM
6:00 PM
Thursday
8:30 AM
6:00 PM
Friday
8:30 AM
6:00 PM
Saturday
9:00 AM
5:00 PM
Sunday
Closed
Costs
According to our records, monthly rent at Hawthorne at Clairmont is between $1064 - $1525/month.
Add a Cost
If you are familiar with actual rent, feel free to contribute to our database of costs.
Questions and Answers
Have a question for Hawthorne at Clairmont?
Ask a question, and if you know the answer, contribute too!
